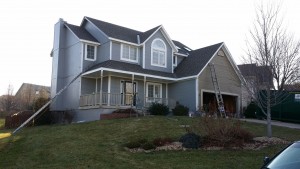There’s More Unused Space In Your Home
Sometimes, as homeowners, we become so accustomed to the way our home looks, that it is difficult for us to imagine how to re-design that space. We struggle with viewing our space in a new functional way that better fits the needs of our ever changing lives. Marriages bring the need for bigger closets, kids bring the need for play rooms, and growing families often mean finishing the basement.
At Absolute Building Concepts we listen to your needs and work with you to fulfill your dreams. The need for more storage and closet space is common, but where do we look to find that additional space in our homes? Often times it can be found on the uppermost floor of our homes. The builders often leave as much as 600 sq. feet of unused space above the garage areas, which allows us to build a custom closet with plenty of room for clothes and storage.
This house has plenty of unused space above the garage.

before
We reframed the space and added a window for additional light.

As you can see this unused, empty space is shaping up quite nicely for a closet.

The sky is the limit. This space would have made an awesome play space for kids as well.

The added window looks quite nice from the outside as well. If you are in need of extra space, give us a call. We will help you redesign your space and maximize you comfort .

Comments